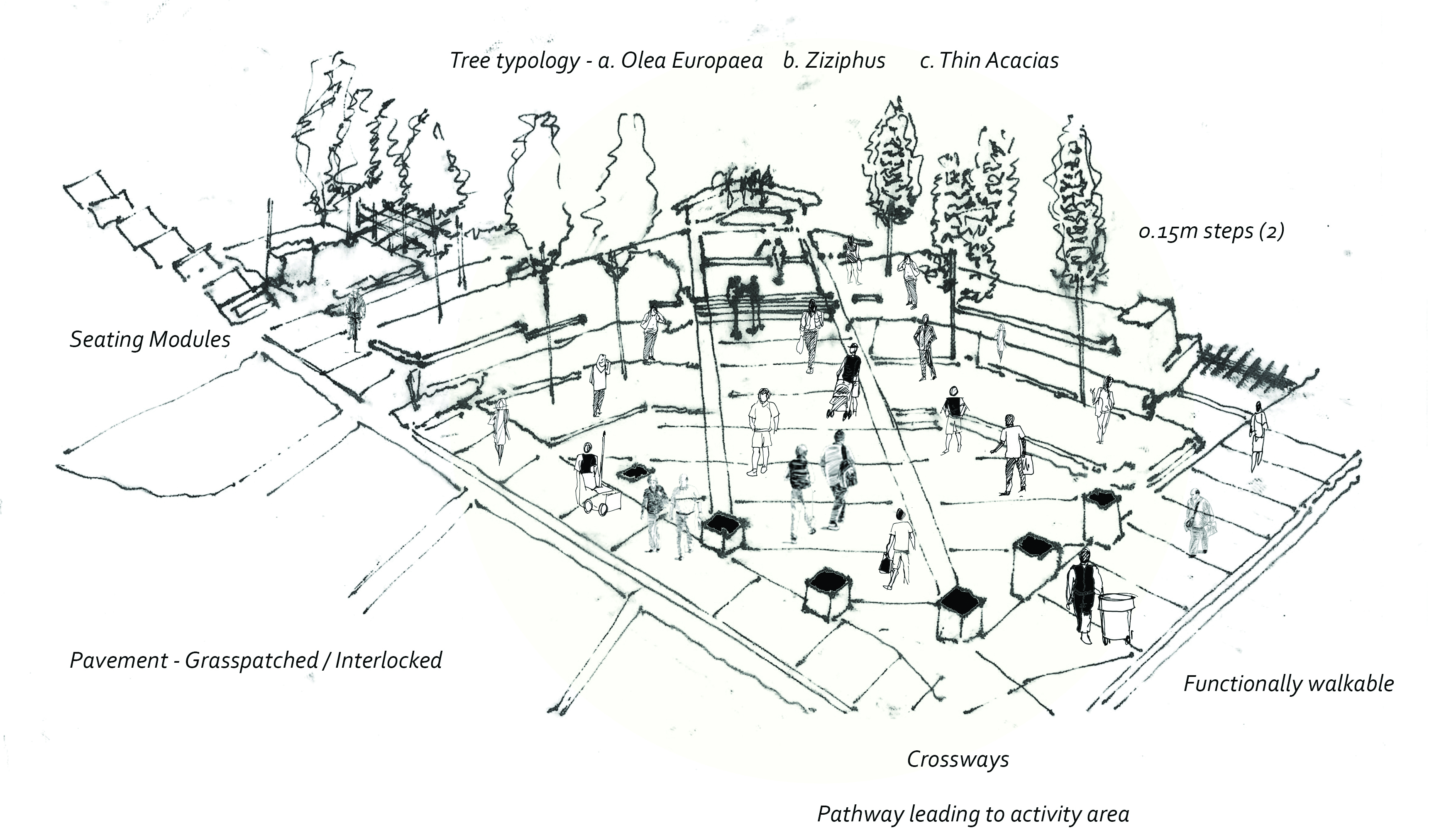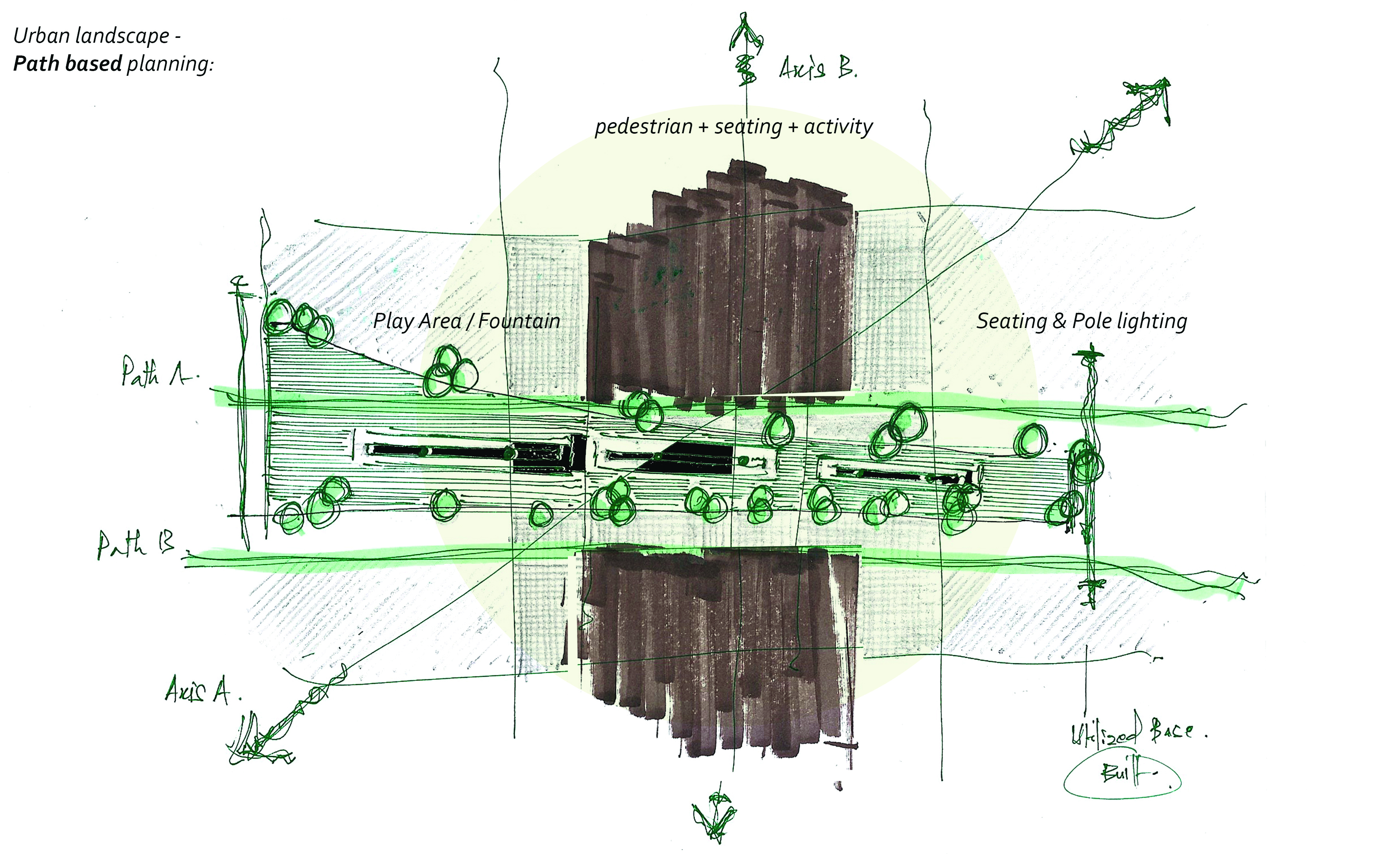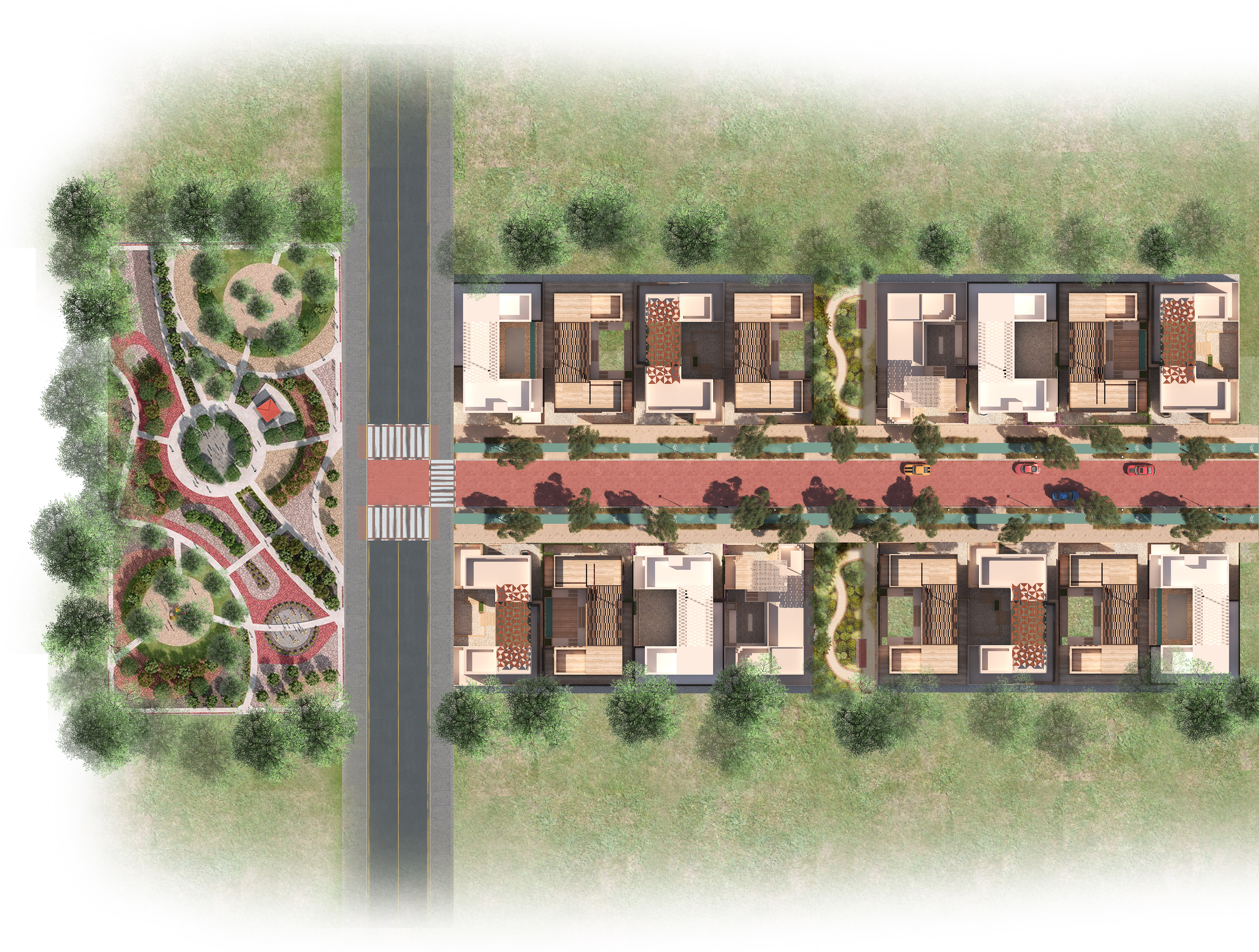Project info:
The U-Valley project by RR Architects in Hafar Al Batin exemplifies modern landscape design principles by harmoniously blending architecture with natural topography. Through its curvilinear layout and thoughtful utilization of site levels, the design not only enhances the aesthetic appeal of the space but also creates diverse opportunities for leisure, interaction, and cultural expression within the community.
Site Utilization: The design of U-Valley makes optimal use of the natural site levels, creating a harmonious integration of architecture and landscape.
Higher Level:
- Main Passage: This area serves as the primary circulation path in front of the restaurants. It is designed to be spacious and accommodating, allowing for easy movement of visitors.
- Water Features: Positioned on the left side of the higher level, water features are incorporated to enhance the ambiance and visual appeal. These may include fountains, reflecting pools, or cascading water elements that provide a calming effect and contribute to the overall aesthetic.
Lower Level:
- Activities Area: Located at a lower elevation, this level is dedicated to various activities aimed at enhancing visitor experience and interaction with nature.
- Organic Garden Landscape: A significant portion of the lower level is devoted to an organic garden landscape. This area likely features lush greenery, plantings of local flora, and possibly edible plants or herbs, creating a serene and sustainable environment.
- Outdoor Small Auditorium: Designed for cultural events, performances, or small gatherings, the outdoor auditorium offers a space for entertainment and community engagement.
- Seatings and Kiosks: Scattered throughout the lower level are seating areas where visitors can relax and enjoy the surroundings. Kiosks may offer refreshments, snacks, or local handicrafts, adding to the vibrancy and functionality of the space.
Design Features:
- Curvilinear Layout: The design's curvilinear layout emphasizes fluid lines and organic shapes, fostering a sense of movement and natural flow throughout the space.
- Integration of Water: Water features not only contribute to the aesthetic appeal but also serve as focal points and provide a refreshing atmosphere, especially in the arid climate of Hafar Al Batin.
- Functional Zones: By delineating specific zones for different activities (such as dining, gardening, and cultural events), the design ensures that each area serves its purpose effectively while maintaining coherence and connectivity within the overall layout.
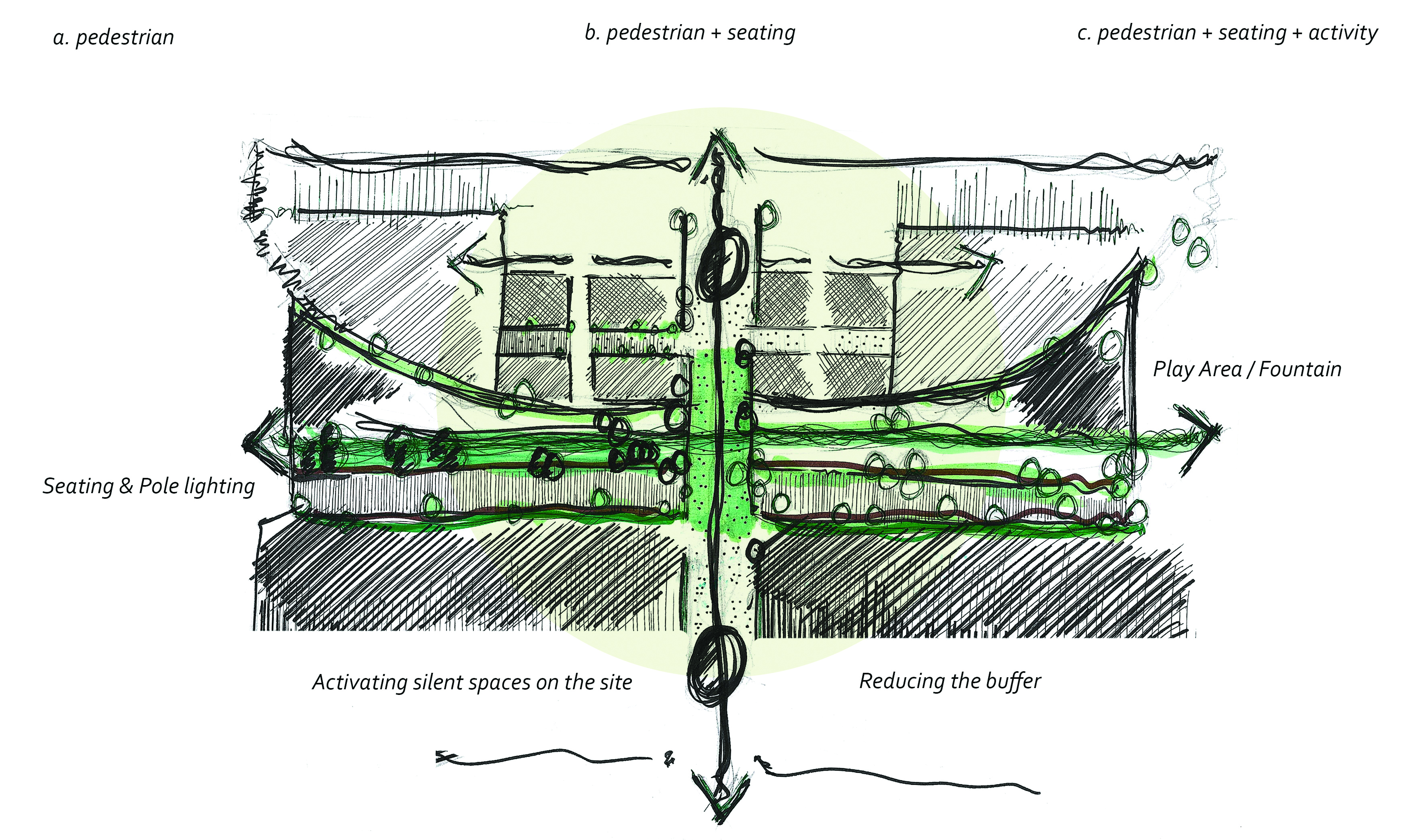
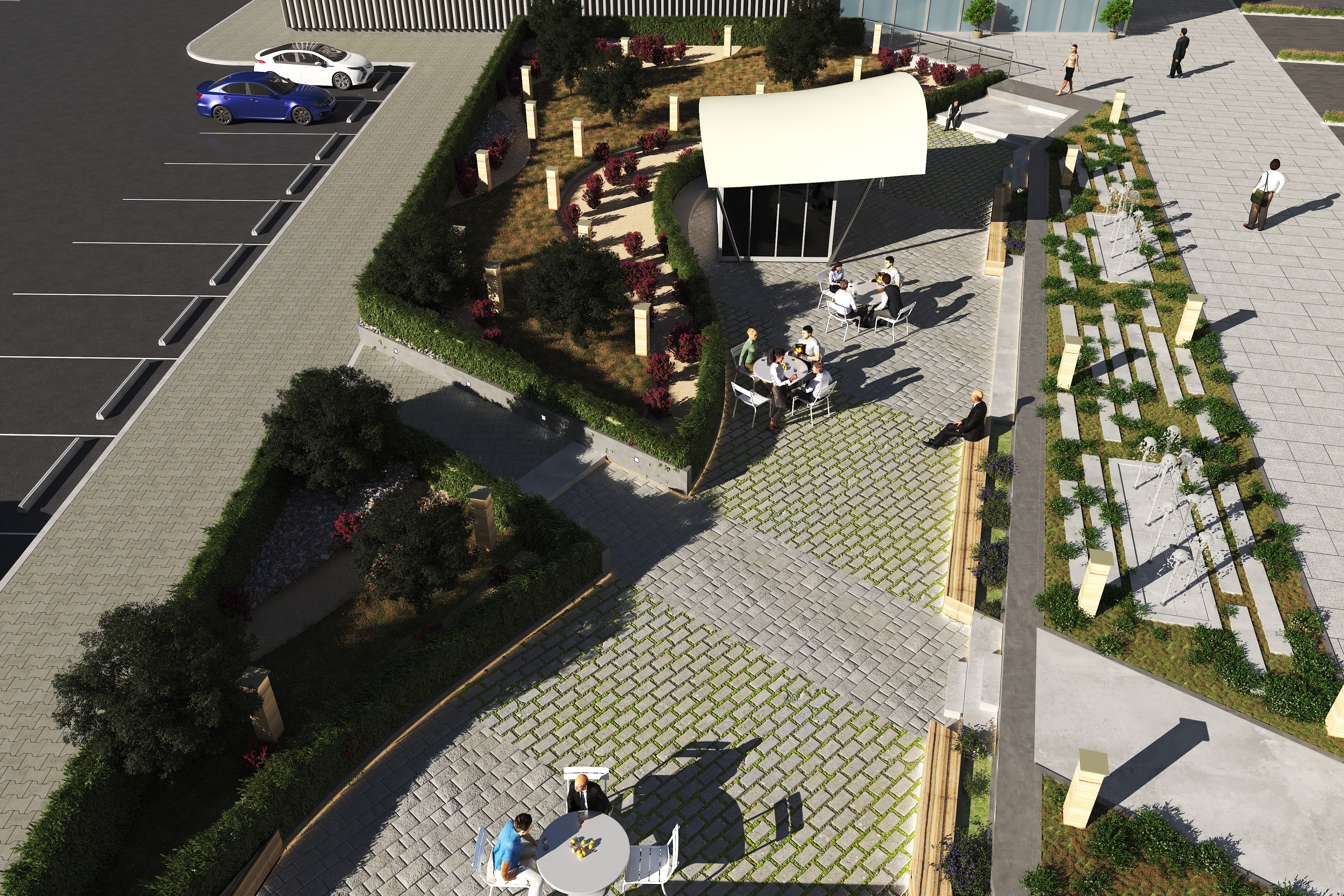
.jpg)
.jpg)
.jpg)

